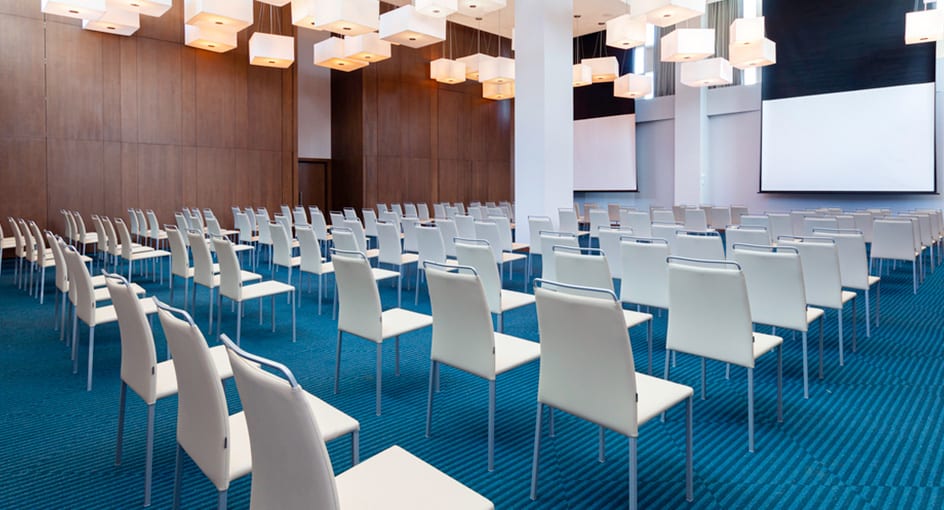Event rooms
8
Largest Event Space (LxW)
16 X 13 m.
Max Capacity (Pax)
160
MEETINGS

Cancun Conferences and Events
The hotel offers 8 conference rooms with capacity for up to 160 guests, perfect for all kinds of meetings in Cancun. The variety of spaces and configurations, from theatre style to U-shaped, from receptions to celebrations, make Avani Cancun Airport Hotel the ideal place for conferences, corporate events, or wedding ceremonies.
All the spaces are modern and equipped with state-of-the-art audiovisual equipment. We have an event planner available to help organisation, as well as on-demand catering services for a break with coffee, drinks and snacks. The hotel is also located just 10 minutes from the airport, making it the perfect option for business travellers.
If you are looking for a hotel for your conference in Cancun, have a look at our 8 fully equipped rooms for any type of event.
GRAN QUINTANA ROO
Size (LxWxH): 16.5x12.6x6.2 m.
Area: 207.9 sq.m.
SEATING PLANS
-
THEATRE160
-
CLASSROOM110
-
U-SHAPE40
-
BOARDROOM50
-
BANQUET120
-
COCKTAIL100
-
H-SQUARE50
CHICHEN ITZA
Size (LxWxH): 10.1x7.9x6.2 m.
Area: 79.79 sq.m.
SEATING PLANS
-
THEATRE56
-
CLASSROOM30
-
U-SHAPE24
-
BOARDROOM32
-
BANQUET40
-
COCKTAIL35
-
H-SQUARE-
TULUM
Size (LxWxH): 7.9x6.4x6.2 m.
Area: 50.56 sq.m.
SEATING PLANS
-
THEATRE33
-
CLASSROOM15
-
U-SHAPE18
-
BOARDROOM12
-
BANQUET-
-
COCKTAIL-
-
H-SQUARE-
PALENQUE
Size (LxWxH): 7.6x6.8x6.2 m.
Area: 51.68 sq.m.
SEATING PLANS
-
THEATRE30
-
CLASSROOM15
-
U-SHAPE12
-
BOARDROOM12
-
BANQUET-
-
COCKTAIL-
-
H-SQUARE-
UXMAL
Size (LxWxH): 7.6x6.8x6.2 m.
Area: 51.68 sq.m.
SEATING PLANS
-
THEATRE30
-
CLASSROOM15
-
U-SHAPE12
-
BOARDROOM12
-
BANQUET-
-
COCKTAIL-
-
H-SQUARE-
GRAN CARIBE (CHICHEN ITZA + TULUM)
Size (LxWxH): 15.9x6.4x6.2 m.
Area: 101.76 sq.m.
SEATING PLANS
-
THEATRE84
-
CLASSROOM54
-
U-SHAPE50
-
BOARDROOM25
-
BANQUET50
-
COCKTAIL35
-
H-SQUARE28
GRAN RIVIERA MAYA (CHICHEN ITZA + UXMAL)
Size (LxWxH): 7.9x6.4x6.2 m.
Area: 50.56 sq.m.
SEATING PLANS
-
THEATRE50
-
CLASSROOM56
-
U-SHAPE25
-
BOARDROOM25
-
BANQUET50
-
COCKTAIL40
-
H-SQUARE28
GRAN YUCATAN (PALENQUE + TULUM)
Size (LxWxH): 12.9x6.8x6.2 m.
Area: 87.72 sq.m.
SEATING PLANS
-
THEATRE36
-
CLASSROOM-
-
U-SHAPE25
-
BOARDROOM25
-
BANQUET50
-
COCKTAIL40
-
H-SQUARE28

