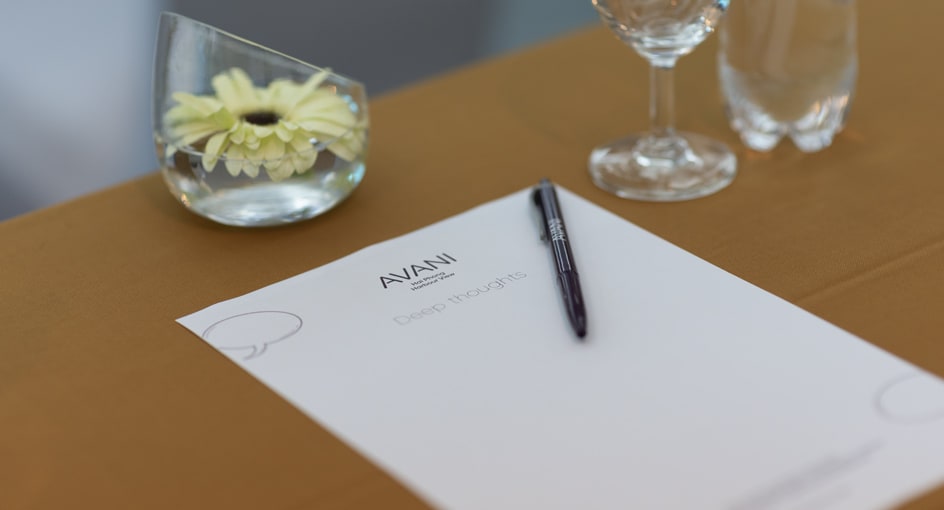Event rooms
7
Largest Event Space (LxW)
17 X 12 m.
Max Capacity (Pax)
360
Meetings

Enjoy meetings tailored for you with a business centre, spaces of all sizes and seating options to match your needs. Our hotel in Hai Phong has all the latest technology and equipment, and an events team that ensures everything runs like clockwork. And if you really need to get things done, an exclusive office tower is moments away. Drink and dine when you’re done, it’s all ready for you.
SEATING PLANS
-
CLASSROOM32
-
U-SHAPE18
-
BOARDROOM24
-
BANQUET108
-
COCKTAIL230
Perfect for workshops, training or a banquet. We’ll make hosting a breeze in this 50 square metre space.
SEATING PLANS
-
CLASSROOM96
-
U-SHAPE30
-
BOARDROOM30
-
BANQUET96
-
COCKTAIL180
Hosting an event? Look no further. This 104 square metre space meets your every need with a variety of flexible set-ups.
SEATING PLANS
-
CLASSROOM96
-
U-SHAPE30
-
BOARDROOM30
-
BANQUET96
-
COCKTAIL180
We’ll look after the details that matter so you can concentrate on business. Choose from a variety of set-ups in this 104 square metre space.
SEATING PLANS
-
CLASSROOM200
-
U-SHAPE60
-
BOARDROOM70
-
BANQUET200
-
COCKTAIL360
Need even more space? The Hanoi and Saigon Ballroom has our biggest capacity with over 200 square metres. Perfect for weddings and gala dinners. The high ceilings and French colonial style are set to impress all guests.
SEATING PLANS
-
CLASSROOM40
-
U-SHAPE20
-
BOARDROOM26
-
BANQUET72
-
COCKTAIL140
One of our smallest meeting rooms at 70 square metres but still with plenty of space for a cocktail or two.
SEATING PLANS
-
CLASSROOM72
-
U-SHAPE38
-
BOARDROOM50
-
BANQUET108
-
COCKTAIL230
A flexible solution to meet every single one of your business needs. Set on the ground floor for your ease, this room offers 120 square metres of space.
SEATING PLANS
-
CLASSROOM-
-
U-SHAPE-
-
BOARDROOM10
-
BANQUET-
-
COCKTAIL-
The perfect venue for creative collaborations or intimate gatherings.





