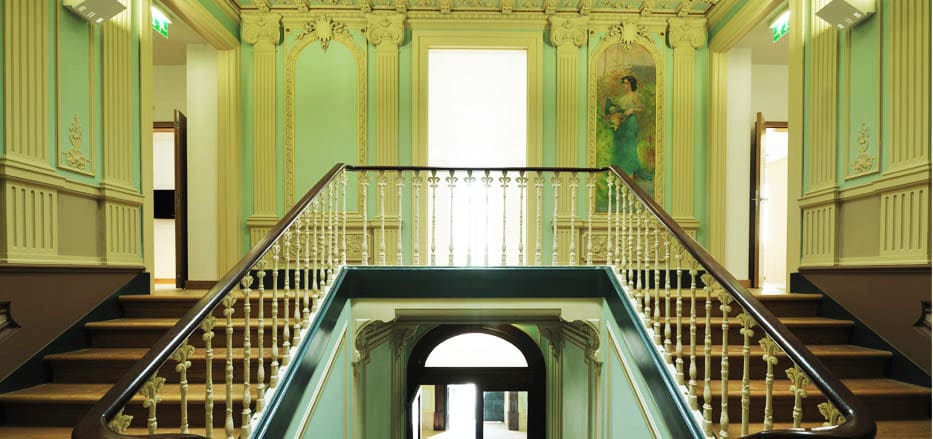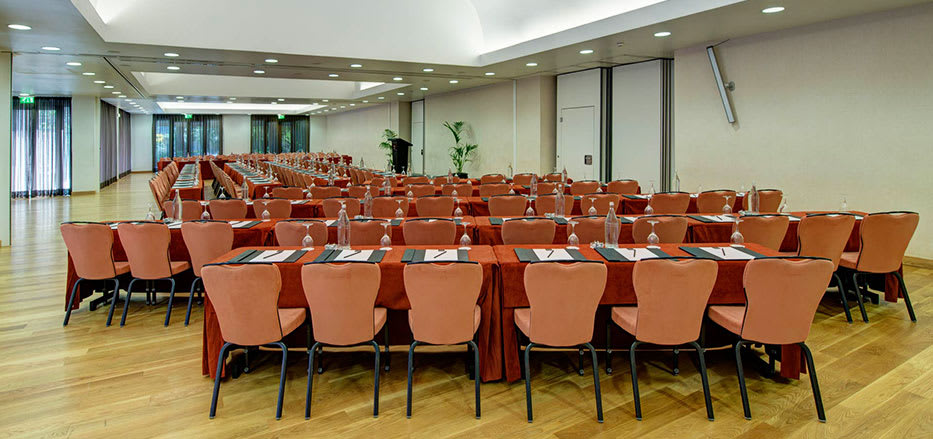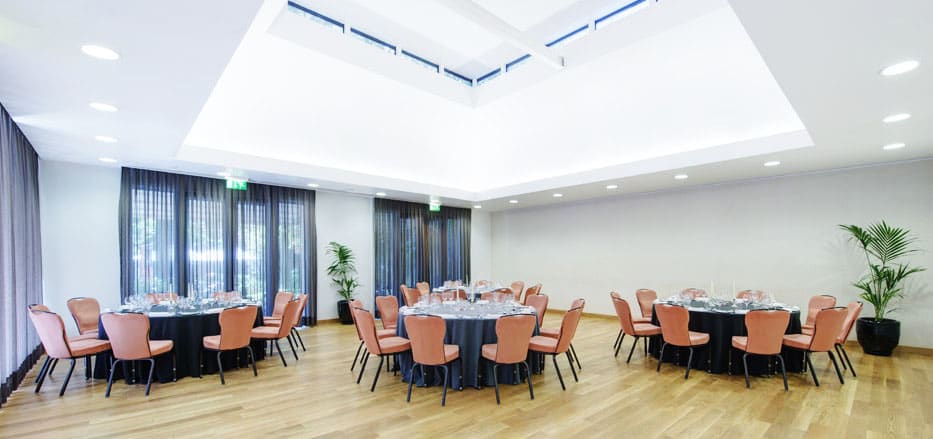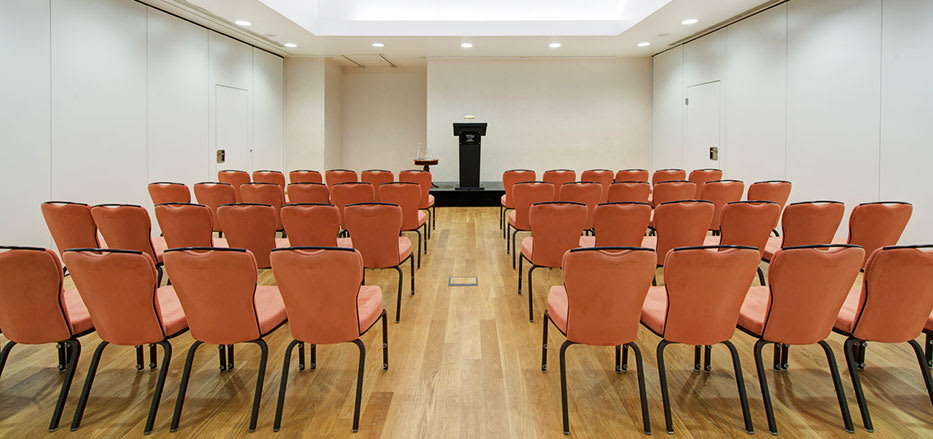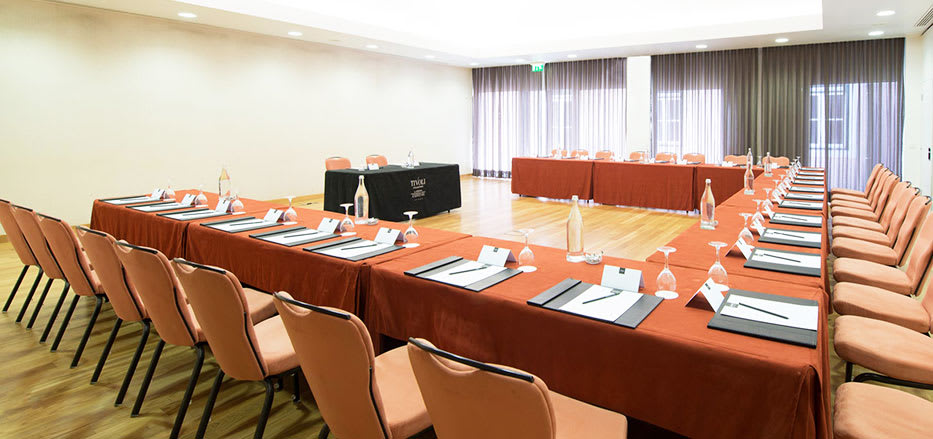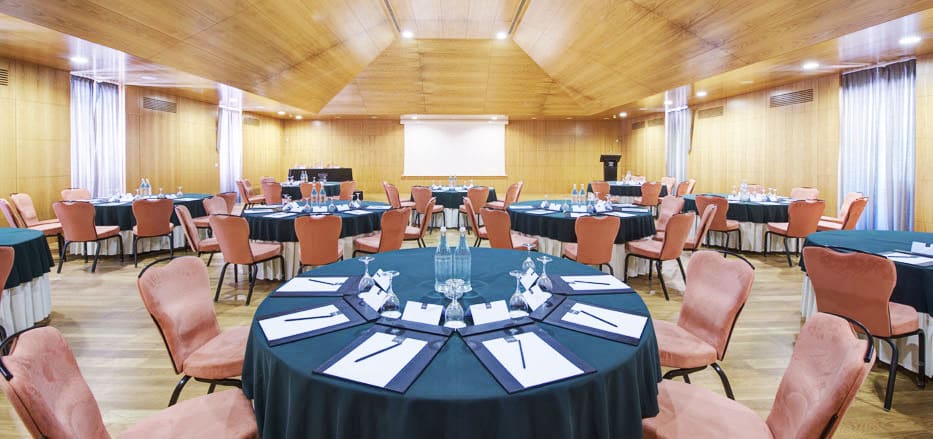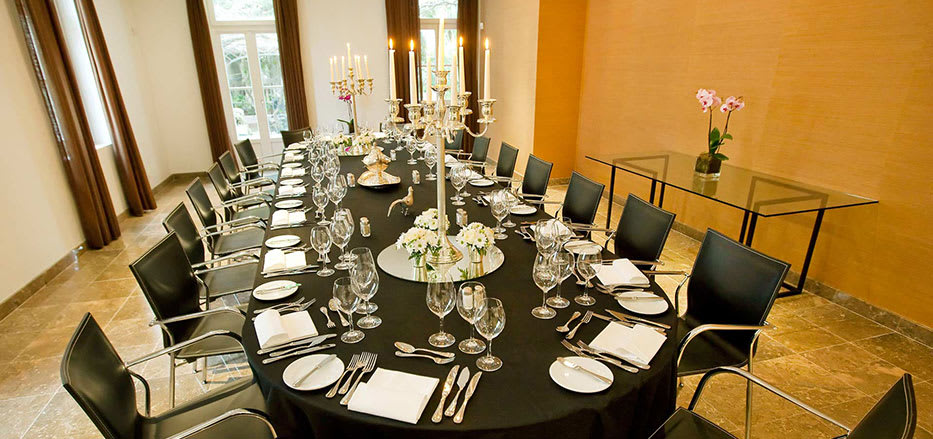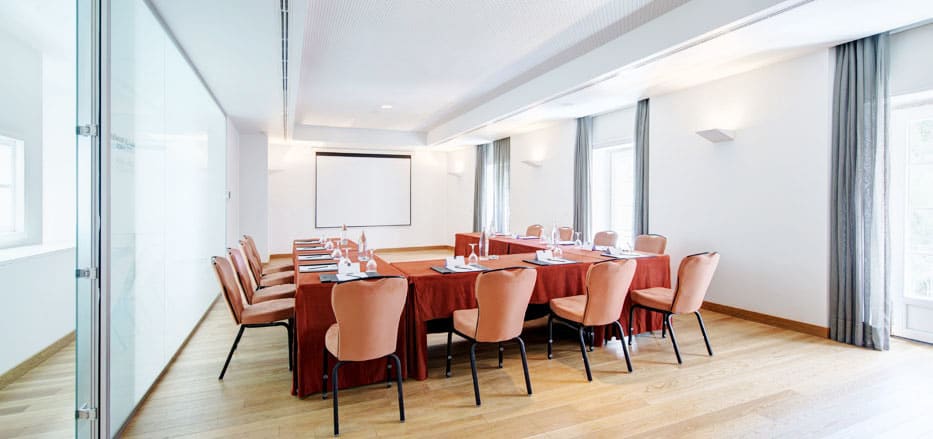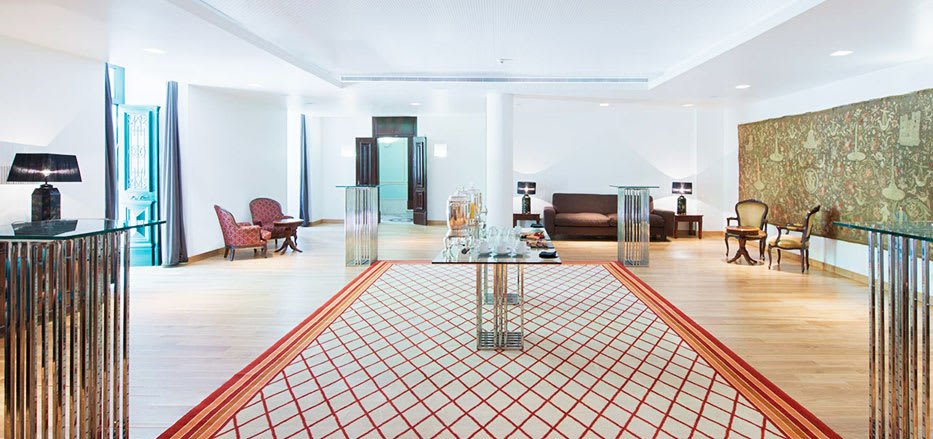Event rooms
8
Largest Event Space (LxW)
10 X 28 m.
Max Capacity (Pax)
400
Meetings
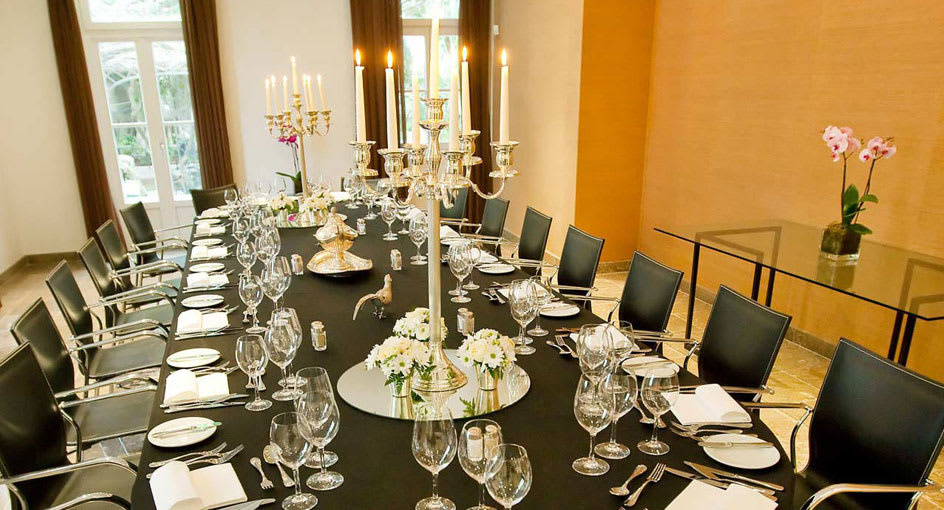
Conferences and Meetings rooms Hotel in Lisbon
Host your events at our hotel in Lisbon, an amazing early 20th-century palace, just 50 metres from Avani Avenida Liberdade. With 8 meeting rooms equipped with the best audiovisual technology for up to 400 participants, this is the ideal location for conferences in Lisbon. Our team of experts will help you with everything you need.
For larger events, combine the palacete with the rooms at our sister hotel Tivoli Avenida da Liberdade.
For larger events, combine the palacete with the rooms at our sister hotel Tivoli Avenida da Liberdade.
Free WiFi
OUR MEETING VENUES
SEATING PLANS
-
THEATRE322
-
CLASSROOM210
-
U-SHAPE80
-
BOARDROOM76
-
BANQUET240
-
COCKTAIL400

SEATING PLANS
-
THEATRE98
-
CLASSROOM60
-
U-SHAPE27
-
BOARDROOM22
-
BANQUET56
-
COCKTAIL70

SEATING PLANS
-
THEATRE72
-
CLASSROOM36
-
U-SHAPE24
-
BOARDROOM29
-
BANQUET40
-
COCKTAIL50

SEATING PLANS
-
THEATRE98
-
CLASSROOM60
-
U-SHAPE27
-
BOARDROOM22
-
BANQUET56
-
COCKTAIL70

SEATING PLANS
-
THEATRE260
-
CLASSROOM144
-
U-SHAPE54
-
BOARDROOM40
-
BANQUET180
-
COCKTAIL300

SEATING PLANS
-
THEATRE30
-
CLASSROOM24
-
U-SHAPE21
-
BOARDROOM20
-
BANQUET20
-
COCKTAIL40

SEATING PLANS
-
THEATRE48
-
CLASSROOM36
-
U-SHAPE25
-
BOARDROOM28
-
BANQUET40
-
COCKTAIL70

SEATING PLANS
-
THEATRE-
-
CLASSROOM-
-
U-SHAPE-
-
BOARDROOM-
-
BANQUET-
-
COCKTAIL150



