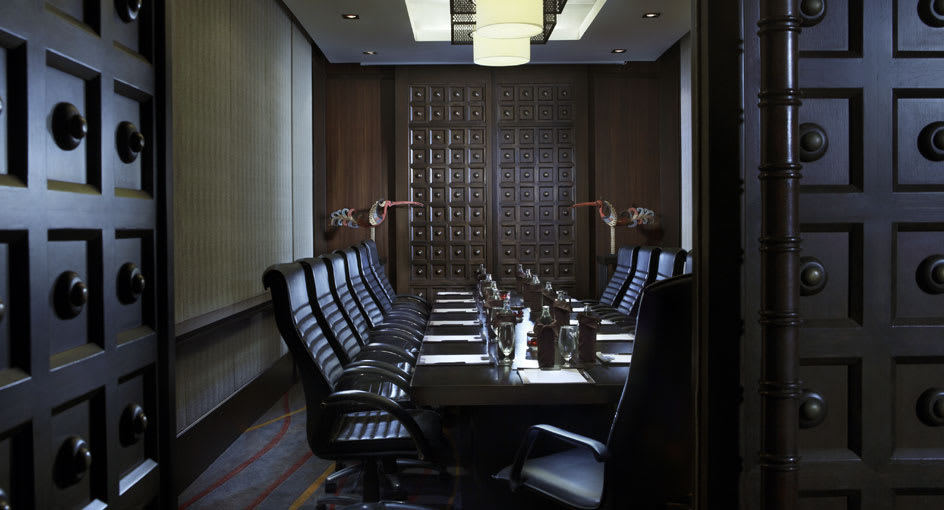Event rooms
3
Largest Event Space (LxW)
20 X 8 m.
Max Capacity (Pax)
100
Meetings

Inspiring Meetings in the Heart of Mai Khao
Among many Phuket business hotels, Avani+ Mai Khao Phuket puts a playful twist on corporate retreats and meetings. Get down to business in our conference rooms next door at Anantara Mai Khao Phuket Villas, then return for some team-building sailing, or dinner and drinks in the garden.
Free WiFi
OUR MEETING VENUES
SEATING PLANS
-
THEATRE100
-
CLASSROOM60
-
U-SHAPE30
-
BOARDROOM30
-
BANQUET80
-
COCKTAIL100
-
H-SQUARE48
Welcoming and inspiring with Thai décor, natural light and a full suite of technology.
SEATING PLANS
-
THEATRE50
-
CLASSROOM30
-
U-SHAPE15
-
BOARDROOM15
-
BANQUET40
-
COCKTAIL50
-
H-SQUARE32
Mirror-image spaces for seminars, breakouts and team-building sessions.
SEATING PLANS
-
THEATRE-
-
CLASSROOM-
-
U-SHAPE-
-
BOARDROOM12
-
BANQUET-
-
COCKTAIL-
-
H-SQUARE12
Designed for the C-suite, with sophisticated Thai textures and powerful conferencing technology.



