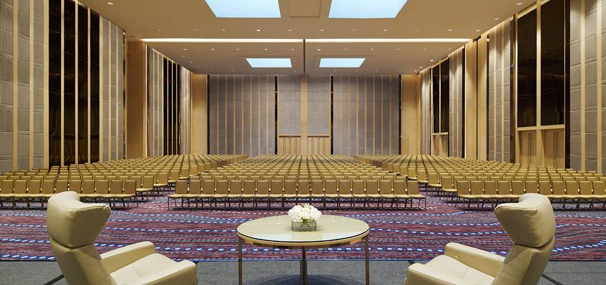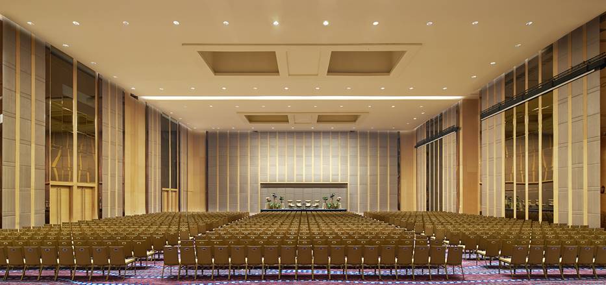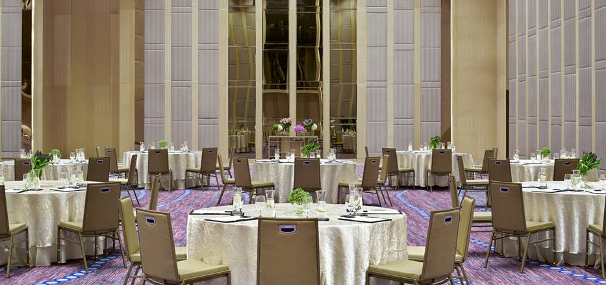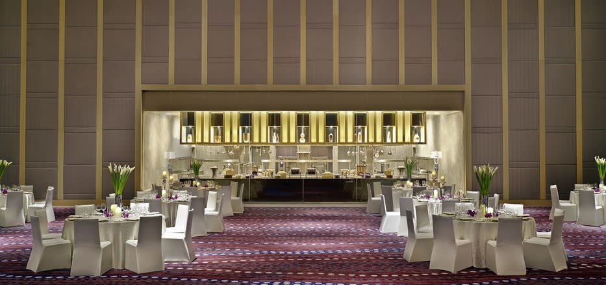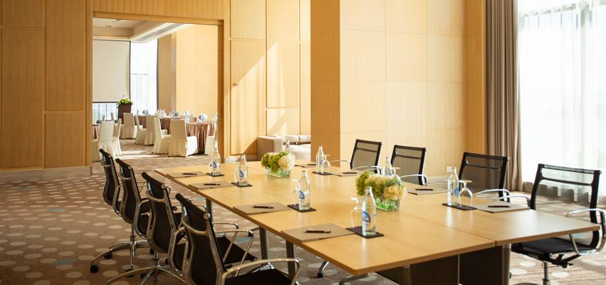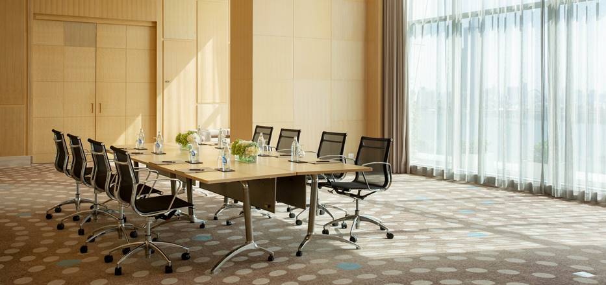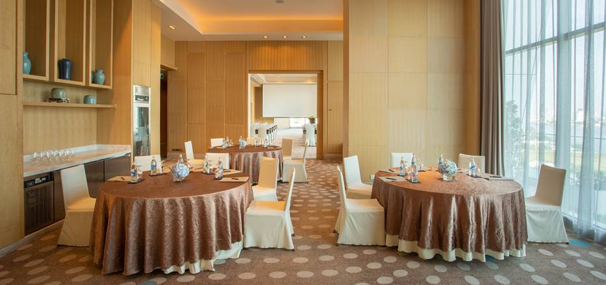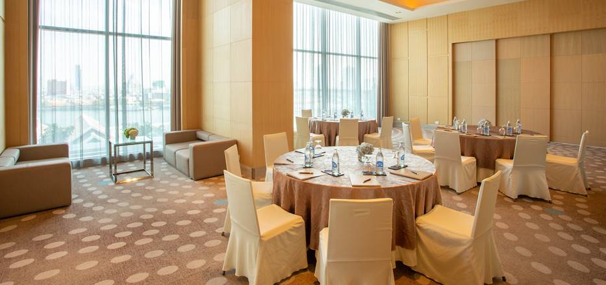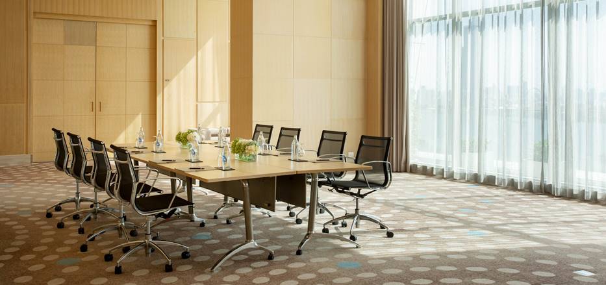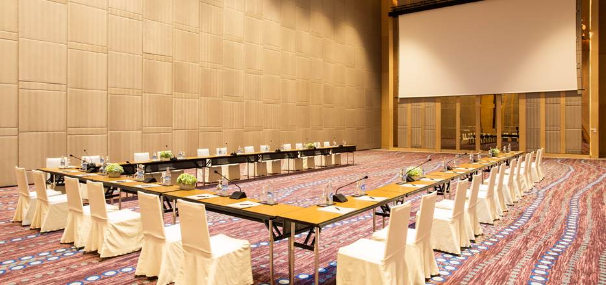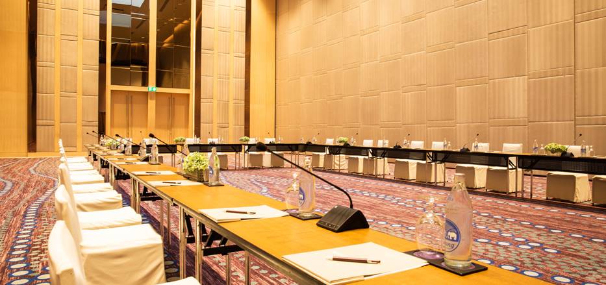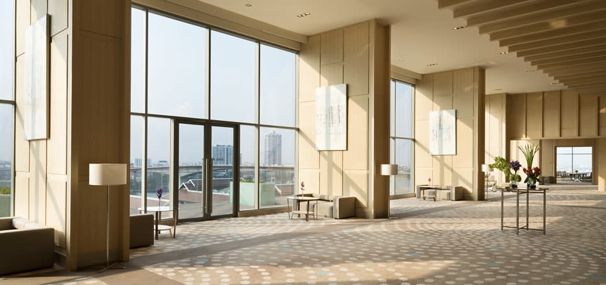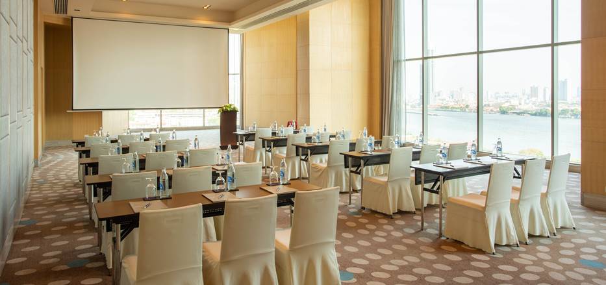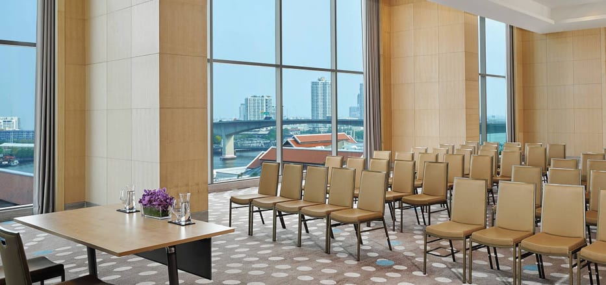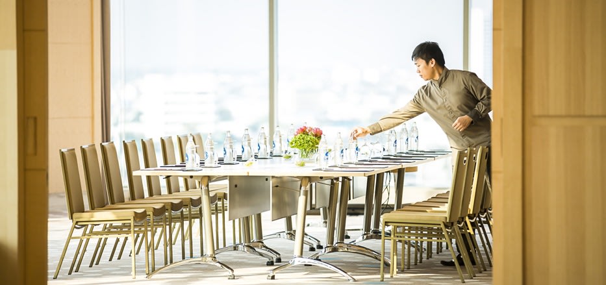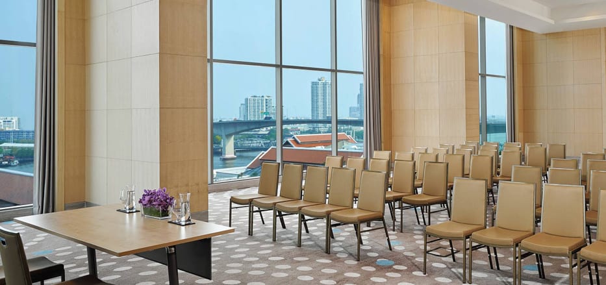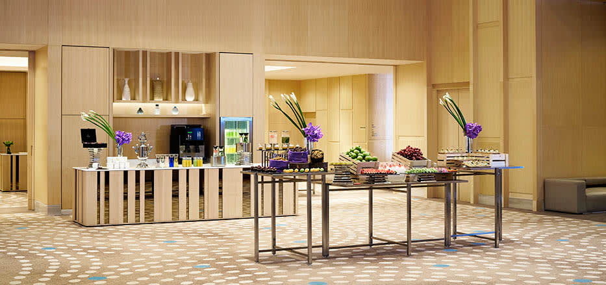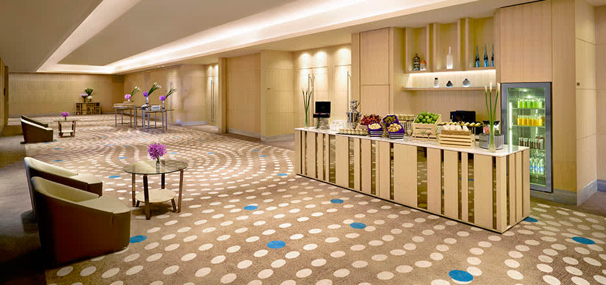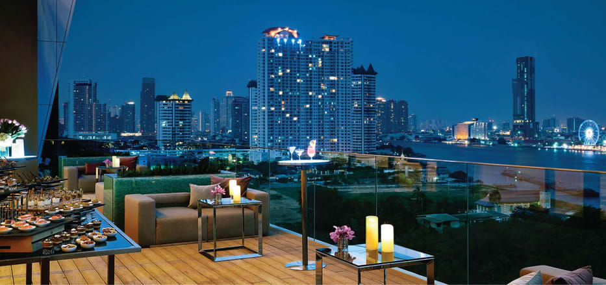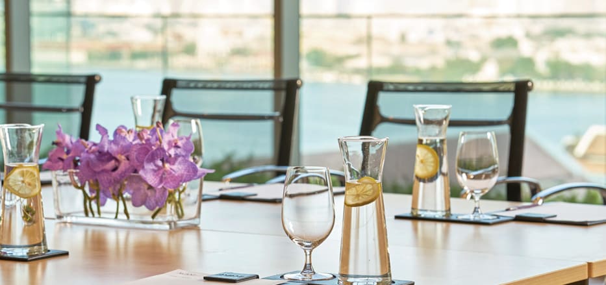Event rooms
19
Largest Event Space (LxW)
29 X 40 m.
Max Capacity (Pax)
1,200
Breakout Rooms
7
Meetings
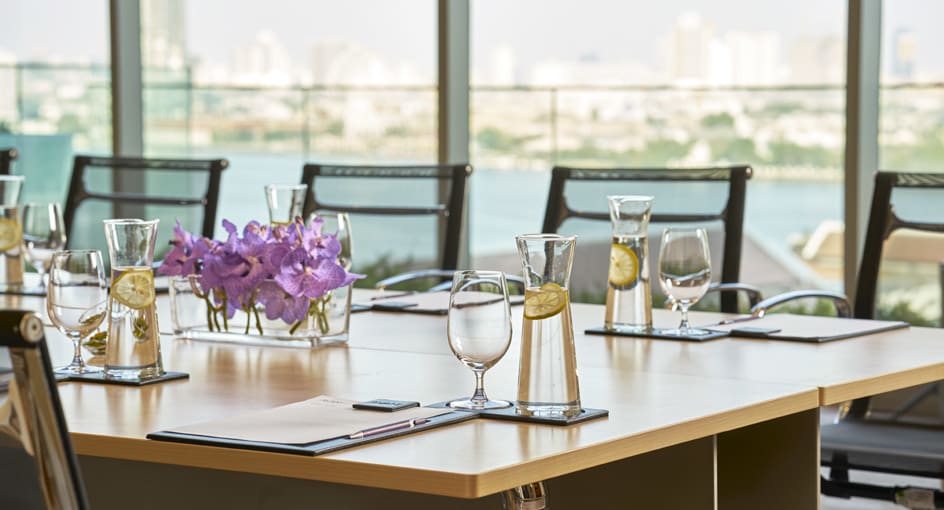
Need more space? We’ve got friends in big places. Combine our contemporary venues with the elegant meetings and events spaces at our neighbouring sister property, Anantara Riverside Bangkok Resort.
Excited to return to your desk and reconnect with colleagues? Hit play with our exclusive Staff Party Package offering four hours of unlimited dining, private event space, savings on karaoke and fun times.
Sustainable Meeting Practices
SEATING PLANS
-
THEATRE972
-
CLASSROOM720
-
U-SHAPE135
-
BOARDROOM-
-
BANQUET720
-
COCKTAIL1200
-
H-SQUARE174





One of the riverside’s largest and most magnificent venues. High ceilings and lots of warm natural light. The space is flexible and can be separated to accommodate groups of any size.
Our facilities offer some of the most state-of-the-art meeting technology in Bangkok. Let us open up our ‘show kitchen’, a thrilling culinary affair that’s the first of its kind.
SEATING PLANS
-
THEATRE300
-
CLASSROOM195
-
U-SHAPE81
-
BOARDROOM-
-
BANQUET210
-
COCKTAIL300
-
H-SQUARE96


Lunar is an iconic venue that features a fully equipped show kitchen for demonstrations and exhibitions. Wow your guests with trend-setting displays in this modern space perfect for exclusive events.
Host up to 425 guests in cocktail setting, or present a new product in classroom style with an unforgettable flourish.
SEATING PLANS
-
THEATRE300
-
CLASSROOM195
-
U-SHAPE81
-
BOARDROOM-
-
BANQUET210
-
COCKTAIL300
-
H-SQUARE96



Invite your guests in to this bright venue with ceilings that reach to the sky. Natural light floods in from the roof to ignite ideas with your colleagues. Let us take care of the little details for your meeting or event.
SEATING PLANS
-
THEATRE300
-
CLASSROOM195
-
U-SHAPE81
-
BOARDROOM-
-
BANQUET210
-
COCKTAIL300
-
H-SQUARE96





Inspire your delegates in our stylish Galaxy meeting room. Your working day will be infused with natural light and airiness in this stunning venue. Split into two or keep as one for your team event.
SEATING PLANS
-
THEATRE120
-
CLASSROOM75
-
U-SHAPE39
-
BOARDROOM-
-
BANQUET90
-
COCKTAIL150
-
H-SQUARE54

Productivity flows in this sophisticated space, filled with daylight. Warm, inviting design and stellar service from our team will make your meeting seamless.
SEATING PLANS
-
THEATRE120
-
CLASSROOM75
-
U-SHAPE39
-
BOARDROOM-
-
BANQUET90
-
COCKTAIL150
-
H-SQUARE54

Get down to business in a sophisticated city venue. Share ideas and stories in a flexible space that has everything you need for a smoothly operated event. Natural light floods in to stir your minds into action.
SEATING PLANS
-
THEATRE120
-
CLASSROOM72
-
U-SHAPE33
-
BOARDROOM36
-
BANQUET80
-
COCKTAIL100
-
H-SQUARE36


Get creative in this contemporary venue. Whether a celebration or brainstorming session, Wind is a great space with the most up-to-date technology to add momentum to your event.
SEATING PLANS
-
THEATRE120
-
CLASSROOM72
-
U-SHAPE39
-
BOARDROOM42
-
BANQUET80
-
COCKTAIL100
-
H-SQUARE39



Relax and enjoy the programme in a room with sweeping river views. Meet in style, or sip cocktails for a while as you admire the city view from this modern venue.
SEATING PLANS
-
THEATRE192
-
CLASSROOM114
-
U-SHAPE51
-
BOARDROOM24
-
BANQUET180
-
COCKTAIL180
-
H-SQUARE60

We’ll take care of the details in this bright and functional workspace by the river. Gather your group for a productive pow-wow in this comfortable space with city views.
Air 1
Size (LxWxH): 9.0x7.0x7.0 m.
Area: 63 sq.m.
SEATING PLANS
-
THEATRE40
-
CLASSROOM30
-
U-SHAPE21
-
BOARDROOM24
-
BANQUET20
-
COCKTAIL40
-
H-SQUARE24
Air 2
Size (LxWxH): 10.0x10.0x7.0 m.
Area: 100 sq.m.
SEATING PLANS
-
THEATRE60
-
CLASSROOM48
-
U-SHAPE21
-
BOARDROOM18
-
BANQUET40
-
COCKTAIL60
-
H-SQUARE30
Air 3
Size (LxWxH): 11.0x6.0x7.0 m.
Area: 66 sq.m.
SEATING PLANS
-
THEATRE40
-
CLASSROOM27
-
U-SHAPE18
-
BOARDROOM12
-
BANQUET20
-
COCKTAIL50
-
H-SQUARE24
SEATING PLANS
-
THEATRE30
-
CLASSROOM18
-
U-SHAPE15
-
BOARDROOM12
-
BANQUET20
-
COCKTAIL30
-
H-SQUARE18




Bring ideas to life in a more intimate setting that takes advantage of our riverside location. Use the latest technology to present your product as light streams through the expansive windows.
SEATING PLANS
-
THEATRE30
-
CLASSROOM18
-
U-SHAPE15
-
BOARDROOM12
-
BANQUET30
-
COCKTAIL30
-
H-SQUARE18




Soothing river views infuse your business day. Whether teaching new ideas or bringing small teams closer, Breeze offers a great space for a get-together. Neutral décor allows ideas to flow in this calming environment filled with the light of day.
Pre Function Area - Ozone 1
More DetailsSEATING PLANS
-
THEATRE-
-
CLASSROOM-
-
U-SHAPE-
-
BOARDROOM-
-
BANQUET-
-
COCKTAIL800
-
H-SQUARE-

Use this spacious pre-function area for morning mingling or after-event drinks. Glorious river views complement this bright space made for meeting. With space for up to 800 attendees in cocktail set-up, this area is also great for product displays or sales events.
Pre Function Area - Ozone 2
More DetailsSEATING PLANS
-
THEATRE-
-
CLASSROOM-
-
U-SHAPE-
-
BOARDROOM-
-
BANQUET-
-
COCKTAIL400
-
H-SQUARE-

Break out into a brightly lit space filled with daylight. River views are a perfect backdrop as you network the room. Welcome delegates before a conference or throw a party for your product launch in this elegant pre-function space.
Pre Function Area - Ozone 3
More DetailsSEATING PLANS
-
THEATRE-
-
CLASSROOM-
-
U-SHAPE-
-
BOARDROOM-
-
BANQUET-
-
COCKTAIL400
-
H-SQUARE-

Ideal for a welcome party or as your breakout space during a busy boardroom meeting. Ozone 3 is a versatile space that can accommodate up to 400 guests in cocktail style or can be adapted to suit your needs. Mix with guests easily in this modern venue.
The Terrace
More DetailsSEATING PLANS
-
THEATRE-
-
CLASSROOM-
-
U-SHAPE-
-
BOARDROOM-
-
BANQUET-
-
COCKTAIL-
-
H-SQUARE-

SEEN Restaurant & Bar
More DetailsSEATING PLANS
-
THEATRE-
-
CLASSROOM-
-
U-SHAPE-
-
BOARDROOM-
-
BANQUET-
-
COCKTAIL150
-
H-SQUARE-




After establishing a committed following from Sao Paulo to Lisbon and now the City of Angels, chef Olivier da Costa has brought his sensual playground of cuisine and cocktails to this rooftop bar in Bangkok. Dine on fresh flavours from around the world at SEEN, on the indoor-outdoor 26th & 27th floor.
Curated For You
You Might Also Like




