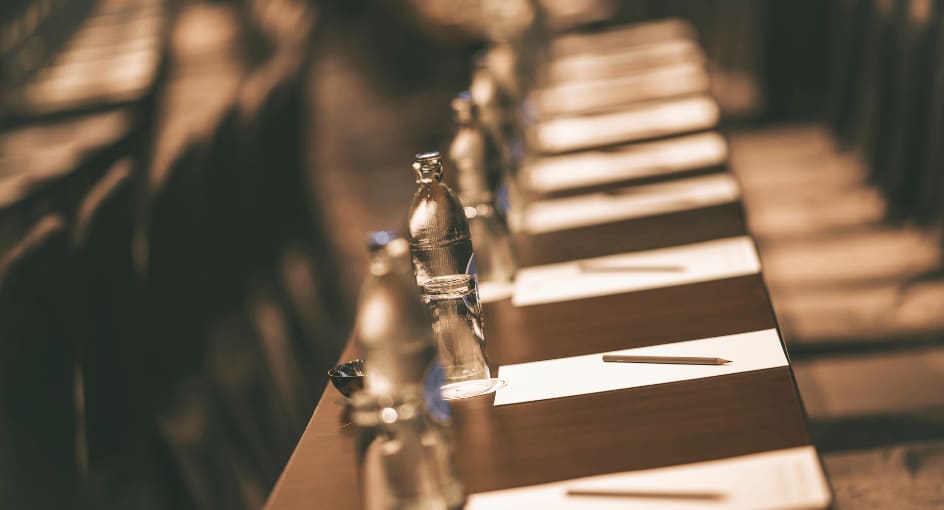Event rooms
6
Largest Event Space (LxW)
17.7 X 11 m.
Max Capacity (Pax)
200
MEETINGS

Business in paradise? It couldn’t be simpler. As one of the best resorts in Seychelles, our conference room, two meeting rooms and an open foyer for reception and breakouts make your work easy. State-of-the-art technology and an experienced in-house events team help you to deliver the exceptional – whether you’re hosting a board meeting, global convention or cocktail reception. Flexible spaces for seamless Seychelles meetings and occasions.
OUR MEETING VENUES
SEATING PLANS
-
THEATRE200
-
CLASSROOM150
-
U-SHAPE50
-
BOARDROOM40
-
BANQUET120
-
COCKTAIL200
-
H-SQUARE40
193 square metres of adaptable and elegant space in the heart of the resort. Perfect for weddings, celebrations, conventions, banquets, and launches.
SEATING PLANS
-
THEATRE25
-
CLASSROOM16
-
U-SHAPE16
-
BOARDROOM16
-
BANQUET-
-
COCKTAIL-
-
H-SQUARE-
The ideal place for business with a view. Looking out over the Indian Ocean, our 32-square-metre room is versatile, comfortable and convenient.
SEATING PLANS
-
THEATRE15
-
CLASSROOM12
-
U-SHAPE8
-
BOARDROOM8
-
BANQUET-
-
COCKTAIL-
-
H-SQUARE-
When your occasion requires a more intimate venue, Cannelle offers 20 square metres of high-tech, low-hassle space for business or leisure.
SEATING PLANS
-
THEATRE-
-
CLASSROOM-
-
U-SHAPE-
-
BOARDROOM-
-
BANQUET-
-
COCKTAIL150
-
H-SQUARE-
A space to greet arrivals, relax between meetings, or toast a successful day. Our 138-square-metre foyer lets your guests relax and mingle at any time.
TERRACE
More DetailsSEATING PLANS
-
THEATRE-
-
CLASSROOM-
-
U-SHAPE-
-
BOARDROOM-
-
BANQUET-
-
COCKTAIL-
-
H-SQUARE-
Elevate your team with a get-together on the rooftop overlooking turquoise waters. Find inspiration in the setting where sunny afternoons produce great ideas.
BREAKOUT AREA
More DetailsSEATING PLANS
-
THEATRE-
-
CLASSROOM-
-
U-SHAPE-
-
BOARDROOM-
-
BANQUET-
-
COCKTAIL-
-
H-SQUARE-
For spacious networking, drinks and canapés in a cool, laid-back setting, our break-out space allows people to connect and relax.

