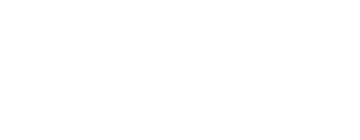Event rooms
9
Largest Event Space (LxW)
21 X 9 m.
Max Capacity (Pax)
140
Breakout Rooms
4
MEETINGS






Frankfurt Meeting Rooms
In town for business? At Avani Frankfurt City Hotel, we’ve got five meeting rooms that can be combined to create larger spaces for bigger events. These conference rooms are perfect for workshops and training sessions. They’re outfitted with projectors and screens, and we’d be happy to arrange any catering for you, such as coffee breaks, business lunches or post-meeting cocktails.
If you wish, you can contact the hotel staff to explore the possibility of combining several meeting rooms for larger events and conferences.
ELECTRO
Size (LxWxH): 9.0x6.7x3.2 m.
Area: 60.3 sq.m.
SEATING PLANS
-
THEATRE40
-
CLASSROOM30
-
U-SHAPE16
-
BOARDROOM16
-
BANQUET32
-
COCKTAIL45
-
CABARET20
RAVE
Size (LxWxH): 9.0x6.7x3.2 m.
Area: 60.3 sq.m.
SEATING PLANS
-
THEATRE40
-
CLASSROOM30
-
U-SHAPE16
-
BOARDROOM16
-
BANQUET32
-
COCKTAIL45
-
CABARET20
SEATING PLANS
-
THEATRE40
-
CLASSROOM30
-
U-SHAPE16
-
BOARDROOM16
-
BANQUET32
-
COCKTAIL45
-
CABARET20

BASS
Size (LxWxH): 9.0x7.0x3.2 m.
Area: 63 sq.m.
SEATING PLANS
-
THEATRE40
-
CLASSROOM30
-
U-SHAPE16
-
BOARDROOM16
-
BANQUET32
-
COCKTAIL45
-
CABARET20
SEATING PLANS
-
THEATRE40
-
CLASSROOM30
-
U-SHAPE16
-
BOARDROOM16
-
BANQUET32
-
COCKTAIL45
-
CABARET20

ELECTRO + RAVE
Size (LxWxH): 13.7x9.0x3.2 m.
Area: 123.3 sq.m.
SEATING PLANS
-
THEATRE80
-
CLASSROOM60
-
U-SHAPE32
-
BOARDROOM32
-
BANQUET64
-
COCKTAIL90
-
CABARET40
BEAT + BASS
Size (LxWxH): 14.0x9.0x3.2 m.
Area: 126 sq.m.
SEATING PLANS
-
THEATRE80
-
CLASSROOM60
-
U-SHAPE32
-
BOARDROOM32
-
BANQUET64
-
COCKTAIL90
-
CABARET40
BASS + GROOVE
Size (LxWxH): 14.0x9.0x3.2 m.
Area: 126 sq.m.
SEATING PLANS
-
THEATRE80
-
CLASSROOM60
-
U-SHAPE32
-
BOARDROOM32
-
BANQUET64
-
COCKTAIL90
-
CABARET40
BEAT + BASS + GROOVE
Size (LxWxH): 21.0x9.0x3.2 m.
Area: 189 sq.m.
SEATING PLANS
-
THEATRE120
-
CLASSROOM110
-
U-SHAPE48
-
BOARDROOM48
-
BANQUET120
-
COCKTAIL140
-
CABARET60

