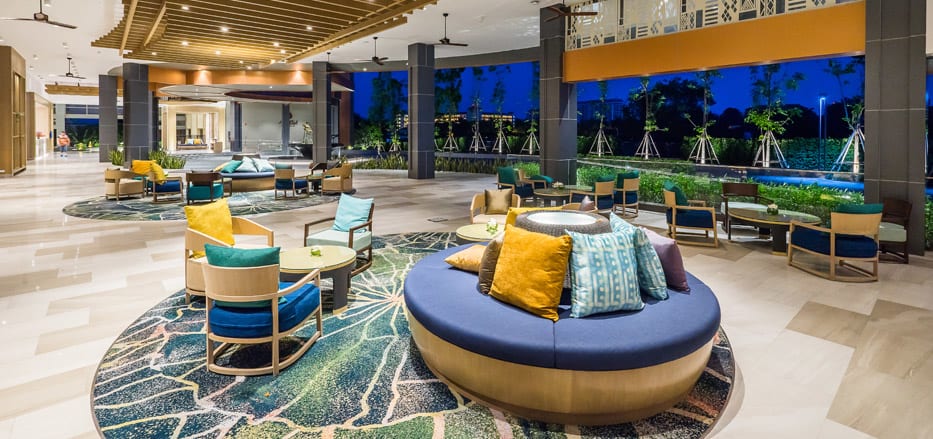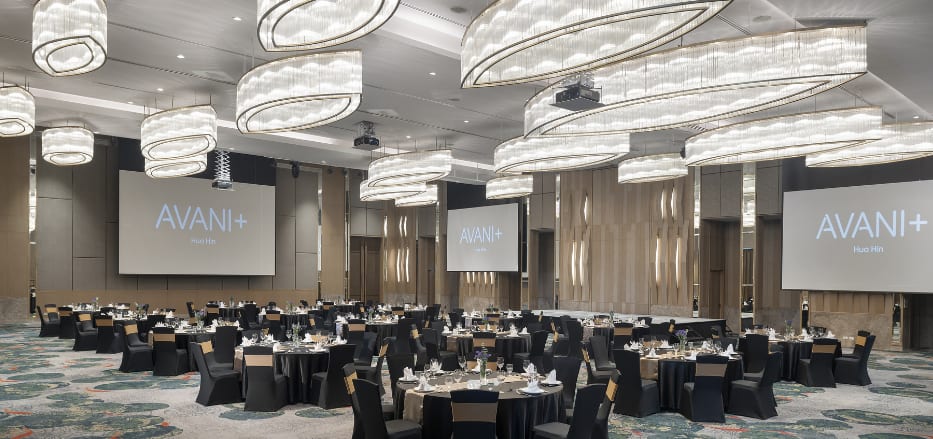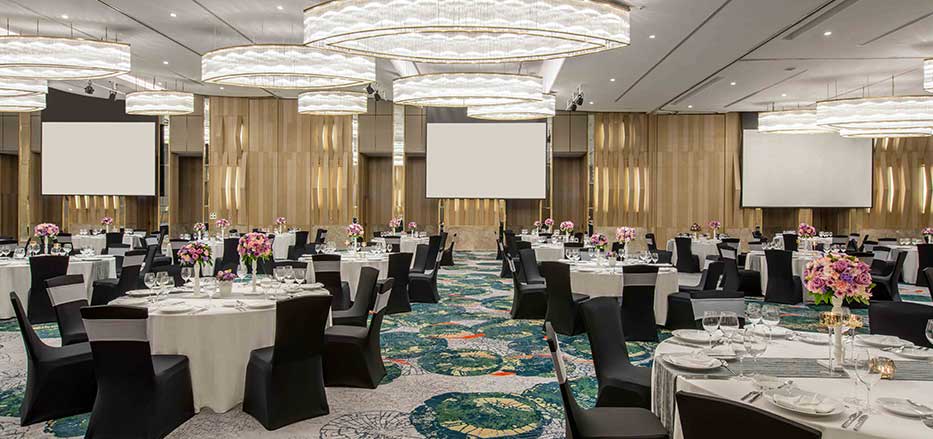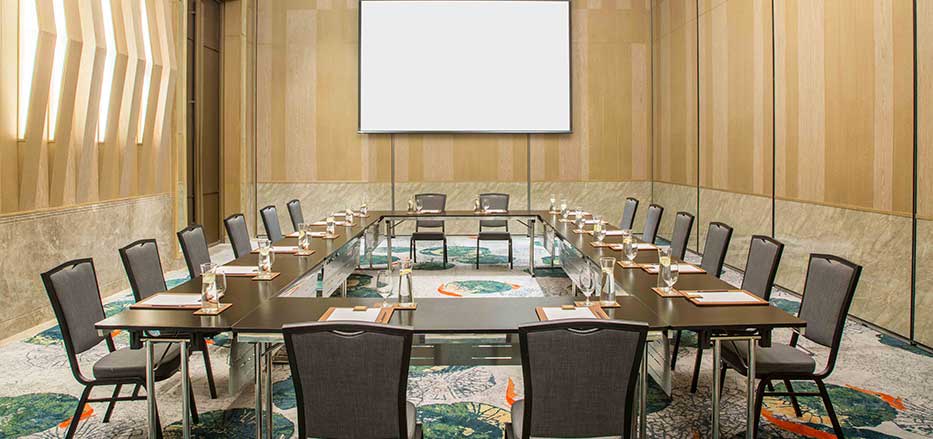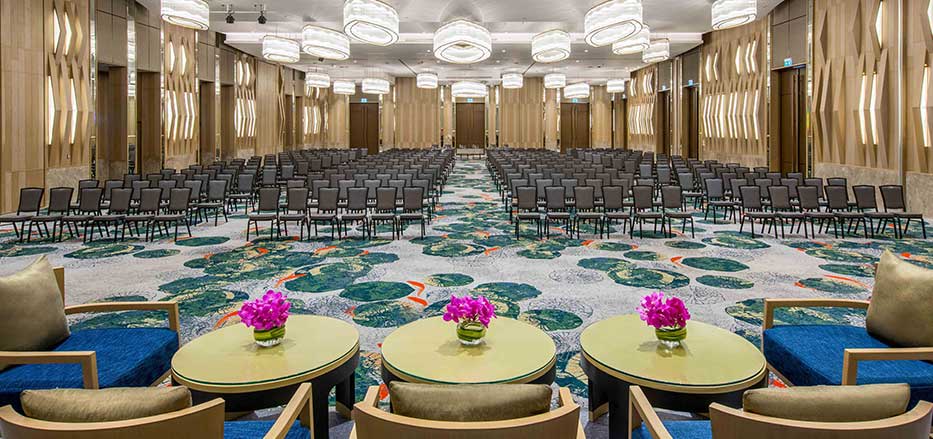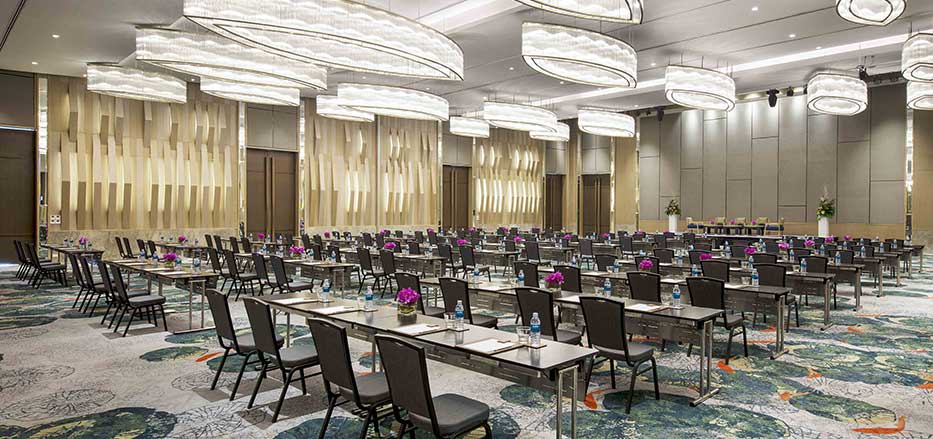Event rooms
11
Largest Event Space (LxW)
50 X 50 m.
Max Capacity (Pax)
950
Meetings
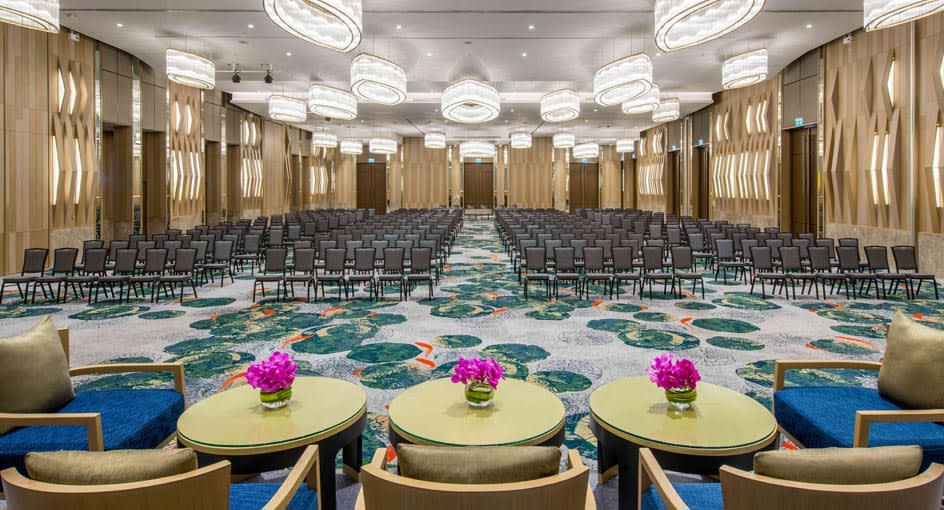
Al fresco meetings, seaside seminars, business by the beach. Let’s take it outside. Do your best work, and play, amidst sea views and salty air. Board meetings for 12. Cocktails for 800. Our beachfront resort in Hua Hin has seaside settings for every occasion. Our team sees to it all with precision and timeliness.
Why hold your meeting at Avani+ Hua Hin Resort?
- Events and meetings are tailored to your needs and personally organised in our relaxed resort surroundings.
- Our in-house professional meeting specialists are on hand at all times and ready to cater for your specific needs.
- The resort boasts a large function space with flexible options including outdoor and indoor areas.
- Enjoy the freedom to create your own experiences, from themed parties and retreats to rewarding incentives and team-building. Host special occasions or a small intimate dinner; everything is possible with our creative concepts.
- Our pillarless ballroom is supported by an expansive pre-function space for maximum flexibility.


SEATING PLANS
-
THEATRE700
-
CLASSROOM500
-
U-SHAPE130
-
BOARDROOM95
-
BANQUET500
-
COCKTAIL800
-
H-SQUARE150

High ceilings and contemporary chandeliers define 900 sqm of versatile space. Technology includes state-of-the-art sound, lighting and communications systems.
SEATING PLANS
-
THEATRE250
-
CLASSROOM125
-
U-SHAPE55
-
BOARDROOM40
-
BANQUET210
-
COCKTAIL250
-
H-SQUARE65

A section of the ballroom with its own access points and AV systems can be set up in a range of layouts for up to 250 participants.
SEATING PLANS
-
THEATRE250
-
CLASSROOM125
-
U-SHAPE55
-
BOARDROOM40
-
BANQUET210
-
COCKTAIL250
-
H-SQUARE65

A section of the ballroom with its own access points and AV systems can be set up in a range of layouts for up to 250 participants.
SEATING PLANS
-
THEATRE220
-
CLASSROOM100
-
U-SHAPE50
-
BOARDROOM35
-
BANQUET190
-
COCKTAIL220
-
H-SQUARE60

A slightly smaller section of the ballroom with its own pre-function space, access points and AV systems can be set up in a range of layouts for up to 220 participants.
SEATING PLANS
-
THEATRE80
-
CLASSROOM50
-
U-SHAPE15
-
BOARDROOM12
-
BANQUET70
-
COCKTAIL80
-
H-SQUARE20

Meeting rooms can be divided or combined, with separate access points and AV systems making the space suitable for up to 80 participants.
SEATING PLANS
-
THEATRE80
-
CLASSROOM50
-
U-SHAPE15
-
BOARDROOM12
-
BANQUET70
-
COCKTAIL80
-
H-SQUARE20

Meeting rooms can be divided or combined, with separate access points and AV systems making the space suitable for up to 80 participants.
SEATING PLANS
-
THEATRE80
-
CLASSROOM50
-
U-SHAPE15
-
BOARDROOM12
-
BANQUET70
-
COCKTAIL80
-
H-SQUARE20

Meeting rooms can be divided or combined, with separate access points and AV systems making the space suitable for up to 80 participants.
Foyer
More DetailsSEATING PLANS
-
THEATRE-
-
CLASSROOM-
-
U-SHAPE-
-
BOARDROOM-
-
BANQUET-
-
COCKTAIL600
-
H-SQUARE-

A large airy foyer sets the scene for cocktails for up to 600.
SEATING PLANS
-
THEATRE-
-
CLASSROOM-
-
U-SHAPE-
-
BOARDROOM-
-
BANQUET800
-
COCKTAIL800
-
H-SQUARE-

Sprawling gardens play host to exhibitions, banquets and cocktails, with space for up to 800 guests.
SEATING PLANS
-
THEATRE-
-
CLASSROOM-
-
U-SHAPE-
-
BOARDROOM-
-
BANQUET60
-
COCKTAIL80
-
H-SQUARE-

An intimate space in a private villa compound, ideal for sophisticated gatherings for up to 80 participants.
Beachfront Lawn
More DetailsSEATING PLANS
-
THEATRE-
-
CLASSROOM-
-
U-SHAPE-
-
BOARDROOM-
-
BANQUET800
-
COCKTAIL950
-
H-SQUARE-



