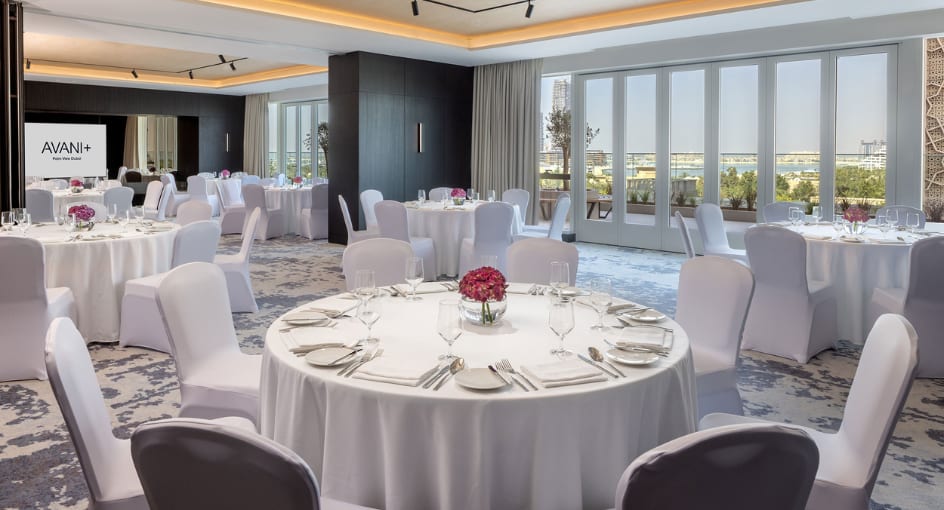Event rooms
4
Max Capacity (Pax)
120
Meetings

Two flexible spaces provide the perfect place to hold any occasion, with a dedicated team to make your meeting seamless. Palm 1 and Palm 2 feature state-of-the-art technology including high-definition video conferencing and interactive whiteboards. Outside, you’ll see sweeping views of Palm Jumeirah and the Dubai Marina. Customise each room or combine both and create your ideal environment to meet, mingle, or entertain. Choose your seating. Choose your setup. Even choose your temperature. Whatever your event, Avani will ensure it runs perfectly.
Free WiFi
OUR MEETING VENUES
Palm 1
SEATING PLANS
-
THEATRE57
-
CLASSROOM29
-
U-SHAPE20
-
BOARDROOM18
-
BANQUET32
-
CABARET24
Palm 2
SEATING PLANS
-
THEATRE62
-
CLASSROOM32
-
U-SHAPE20
-
BOARDROOM18
-
BANQUET32
-
CABARET24
Palm 1 & Palm 2 Combined
SEATING PLANS
-
THEATRE120
-
CLASSROOM61
-
U-SHAPE47
-
BOARDROOM44
-
BANQUET72
-
CABARET54
La Sirene Lounge
SEATING PLANS
-
THEATRE46
-
CLASSROOM46
-
U-SHAPE20
-
BOARDROOM20
-
BANQUET56
-
CABARET35








