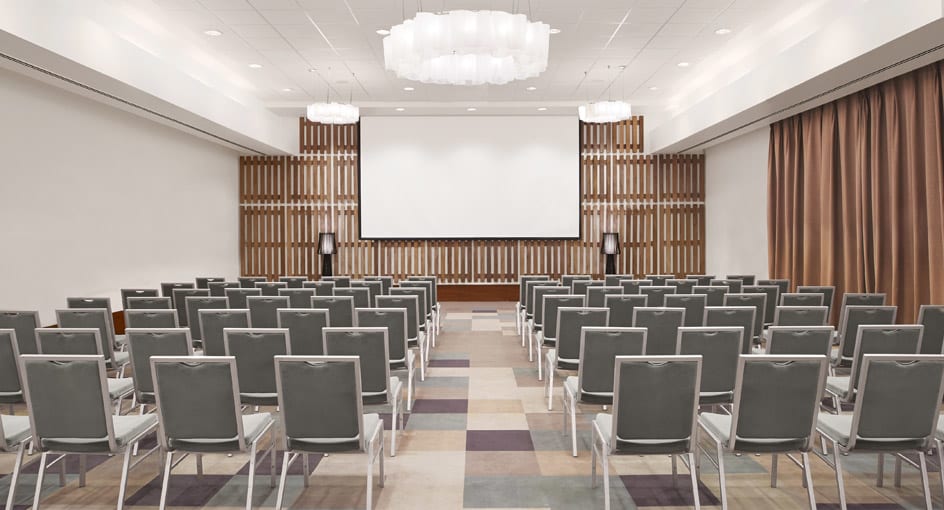Event rooms
4
Largest Event Space (LxW)
18 X 11 m.
Max Capacity (Pax)
200
Meetings

Take pleasure in doing business at Avani Seychelles Barbarons Resort's exceptional venues.
Get your work done in one of our three meeting rooms, then hit the beach. We can manage whatever your event needs. With 500 square metres of dedicated events space, an expert meeting and events team and the best backdrop in the Seychelles, everything will go by smoothly.
Perfectly designed for corporate events, our resort is ideal for exhibitions, receptions and banquets.
SEATING PLANS
-
THEATRE200
-
CLASSROOM150
-
U-SHAPE50
-
BOARDROOM40
-
BANQUET120
-
COCKTAIL200
-
H-SQUARE40
Our largest meeting venue. Ideal for wedding ceremonies amongst families and friends, or for your company's next big bash.
SEATING PLANS
-
THEATRE25
-
CLASSROOM16
-
U-SHAPE16
-
BOARDROOM16
-
BANQUET-
-
COCKTAIL-
-
H-SQUARE-
A more intimate space for small to medium gatherings – look out and see the sea.
SEATING PLANS
-
THEATRE15
-
Classrom12
-
U-SHAPE8
-
BOARDROOM8
-
BANQUET-
-
COCKTAIL-
-
H-SQUARE-
Choose a room that works best for your needs, a smaller set-up that will impress.
SEATING PLANS
-
THEATRE-
-
CLASSROOM-
-
U-SHAPE-
-
BOARDROOM-
-
BANQUET-
-
COCKTAIL150
-
H-SQUARE-
Meet and mingle.

