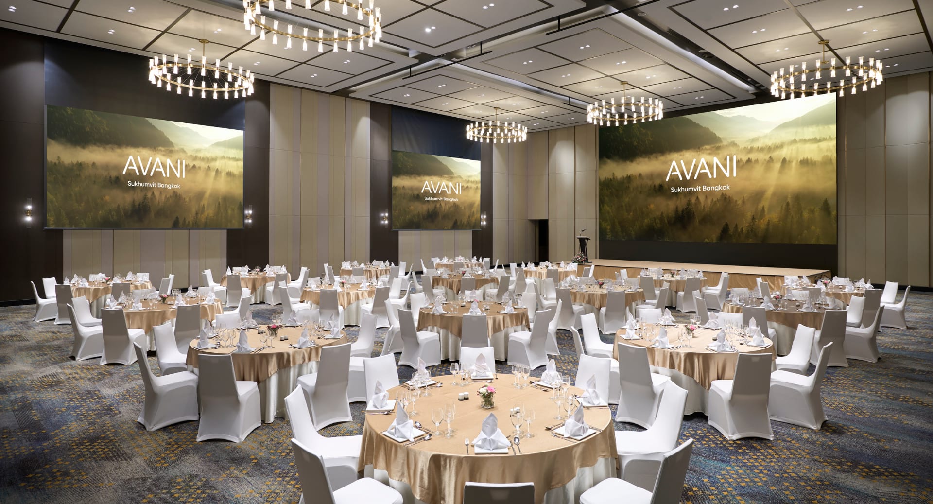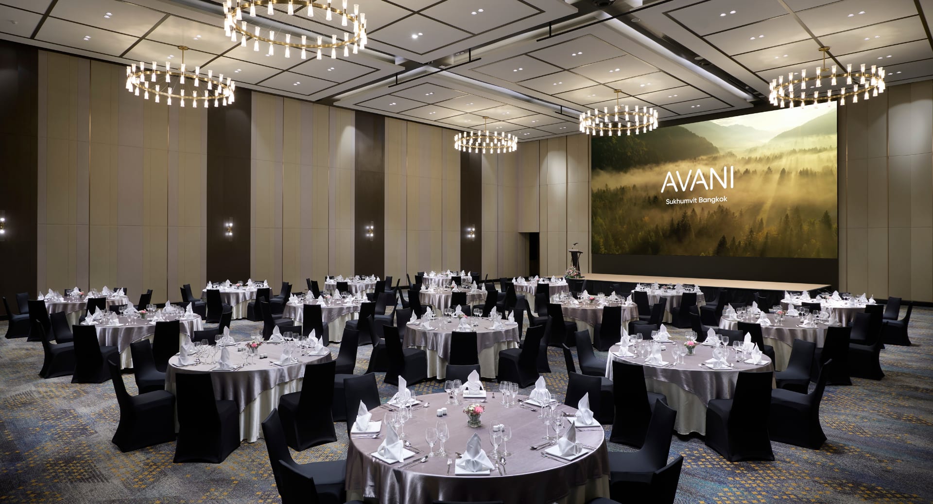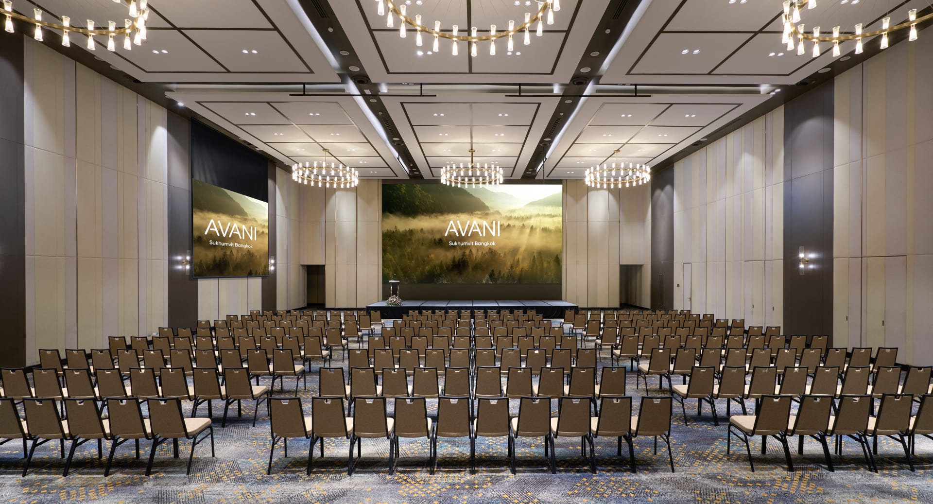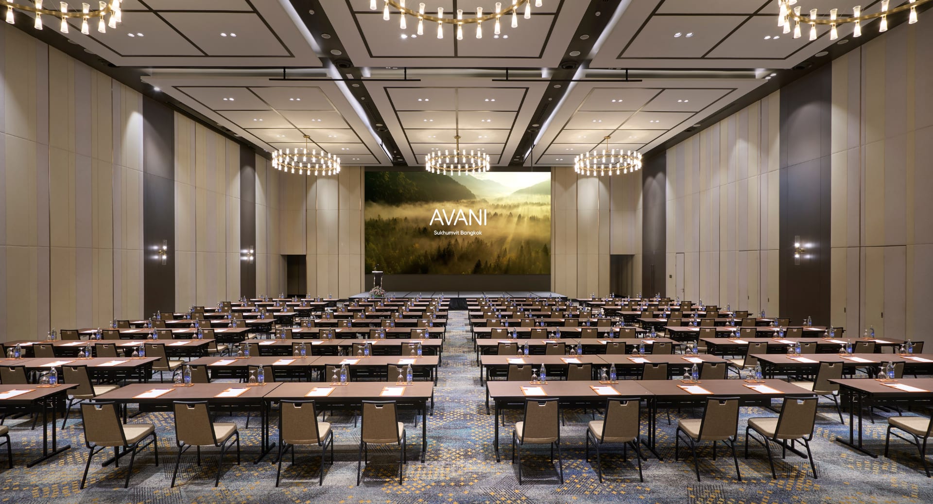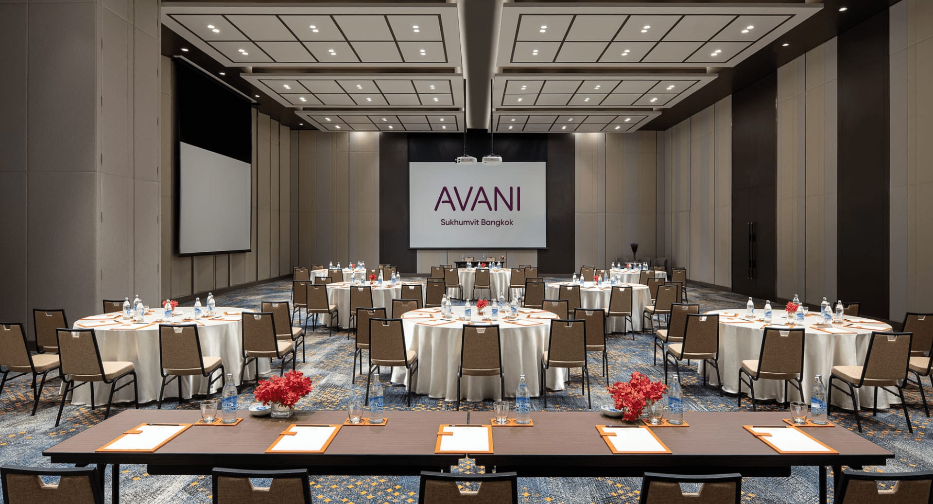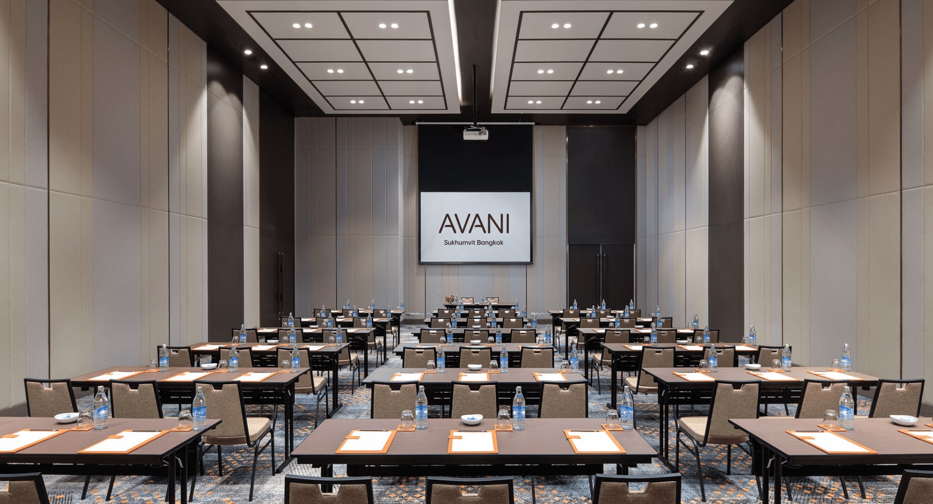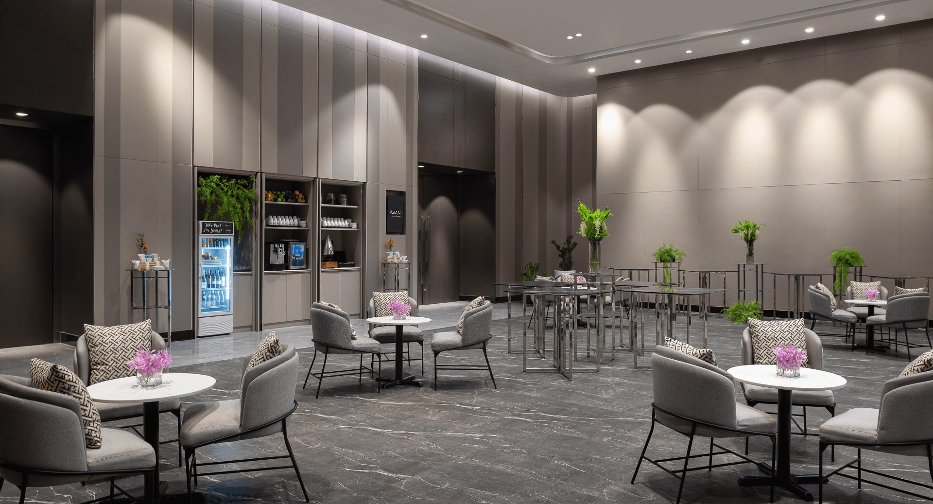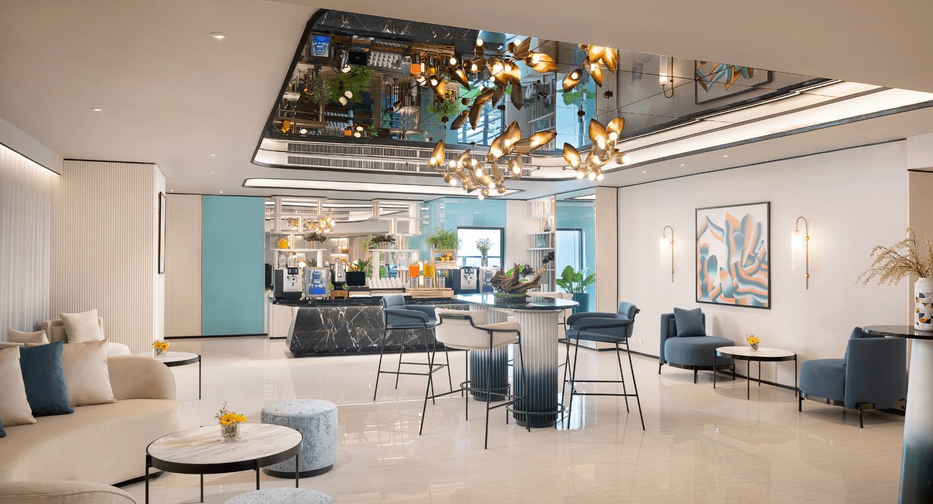Event rooms
10
Largest Event Space (LxW)
25.2 X 19.7 m.
Max Capacity (Pax)
720
Meetings
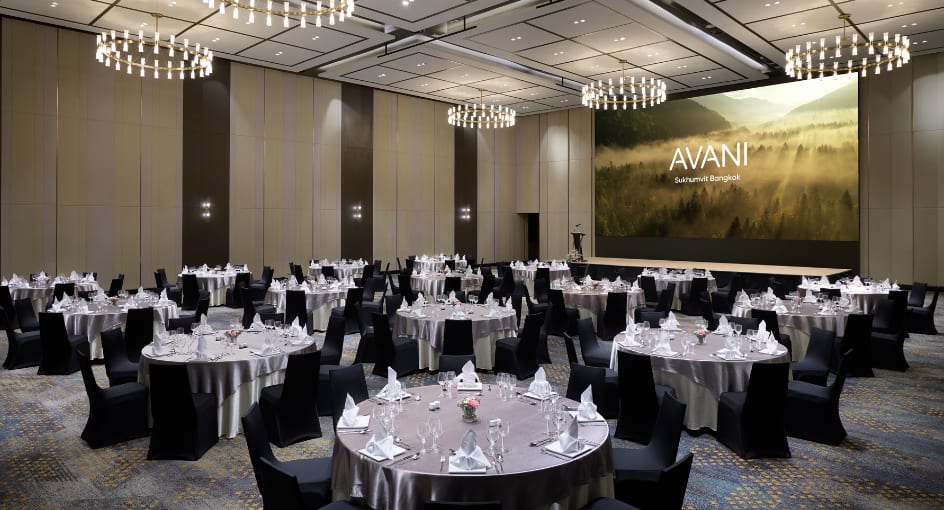
Meet, greet and take care of business in style.
Creative in approach and innovative in design, Avani Sukhumvit Bangkok Hotel presents 1,492 square metres of events space, featuring high ceilings and access to outdoor areas. Engage and inspire with our signature meeting packages, including vegan menus or sustainable and no-plastic concepts.
SEATING PLANS
-
THEATRE720
-
CLASSROOM360
-
BOARDROOM-
-
BANQUET300

Perfect for large events with wow factor. The Grand Chambray Ballroom is spacious, elegant and features state-of-the-art tech. It even accommodates cars for your next product launch.
SEATING PLANS
-
THEATRE380
-
CLASSROOM108
-
BOARDROOM-
-
BANQUET230

A spacious function room featuring high ceilings and state-of-the-art technology, Cashmere Room 1 also enjoys access to the outdoor terrace.
SEATING PLANS
-
THEATRE160
-
CLASSROOM72
-
BOARDROOM-
-
BANQUET100

SEATING PLANS
-
THEATRE540
-
CLASSROOM180
-
BOARDROOM-
-
BANQUET230

SEATING PLANS
-
THEATRE180
-
CLASSROOM84
-
BOARDROOM-
-
BANQUET120

Gemini Room
Size (LxWxH): 8.7x5.1x2.3 m.
Area: 44.37 sq.m.
SEATING PLANS
-
THEATRE60
-
CLASSROOM21
-
BOARDROOM24
-
BANQUET20
Aries Room
Size (LxWxH): 9.4x5.2x2.3 m.
Area: 48.88 sq.m.
SEATING PLANS
-
THEATRE60
-
CLASSROOM24
-
BOARDROOM24
-
BANQUET20
Taurus Room
Size (LxWxH): 5.2x4.7x2.3 m.
Area: 24.44 sq.m.
SEATING PLANS
-
THEATRE30
-
CLASSROOM9
-
BOARDROOM12
-
BANQUET10
Virgo Room
Size (LxWxH): 7.7x5.6x2.3 m.
Area: 43.12 sq.m.
SEATING PLANS
-
THEATRE50
-
CLASSROOM24
-
BOARDROOM24
-
BANQUET20
Libra Room
Size (LxWxH): 5.6x3.6x2.3 m.
Area: 20.16 sq.m.
SEATING PLANS
-
THEATRE30
-
CLASSROOM6
-
BOARDROOM12
-
BANQUET10


