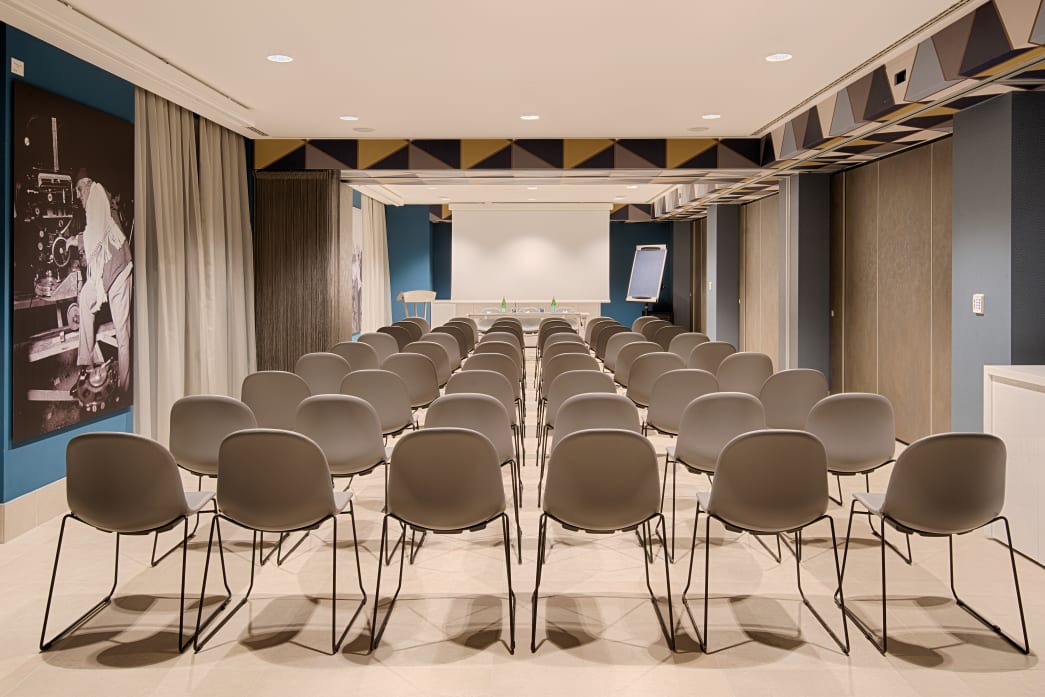Event rooms
7
Largest Event Space (LxW)
15 X 29 m.
Max Capacity (Pax)
164
MEETINGS

Conference Hotel Venice
Our hotel in Venice is perfect for conferences and events. We’ve got an unbeatable location for corporate retreats and training – as close as it gets to Santa Lucia Train Station, the gateway to Venice. Our seven meeting rooms come with a contemporary design, natural light and the latest technology. They are completely customisable and if needed, you can request for multiple rooms to be merged to create a larger area.
You can also enjoy coffee breaks or drinks afterwards at the bar or in our courtyard garden, with all details taken care of by a dedicated events planner from start to finish; catering and beverage service can also be arranged.SEATING PLANS
-
THEATRE32
-
CLASSROOM12
-
U-SHAPE15
-
BOARDROOM18
-
BANQUET21
-
COCKTAIL30
-
CABARET-

SEATING PLANS
-
THEATRE32
-
CLASSROOM14
-
U-SHAPE12
-
BOARDROOM18
-
BANQUET16
-
COCKTAIL30
-
CABARET-

SEATING PLANS
-
THEATRE32
-
CLASSROOM18
-
U-SHAPE15
-
BOARDROOM18
-
BANQUET14
-
COCKTAIL32
-
CABARET-

SEATING PLANS
-
THEATRE30
-
CLASSROOM12
-
U-SHAPE15
-
BOARDROOM20
-
BANQUET14
-
COCKTAIL25
-
CABARET-

Visconti + Rossellini
Size (LxWxH): 6.1x14.7x2.7 m.
Area: 89.67 sq.m.
SEATING PLANS
-
THEATRE76
-
CLASSROOM36
-
U-SHAPE33
-
BOARDROOM36
-
BANQUET72
-
COCKTAIL70
-
CABARET48
De Sica + Fellini
Size (LxWxH): 6.1x14.4x2.7 m.
Area: 87.84 sq.m.
SEATING PLANS
-
THEATRE76
-
CLASSROOM36
-
U-SHAPE33
-
BOARDROOM28
-
BANQUET72
-
COCKTAIL60
-
CABARET48
Visconti + Rossellini + De Sica + Fellini
Size (LxWxH): 14.7x29.1x2.7 m.
Area: 427.77 sq.m.
SEATING PLANS
-
THEATRE125
-
CLASSROOM-
-
U-SHAPE-
-
BOARDROOM-
-
BANQUET164
-
COCKTAIL130
-
CABARET60


