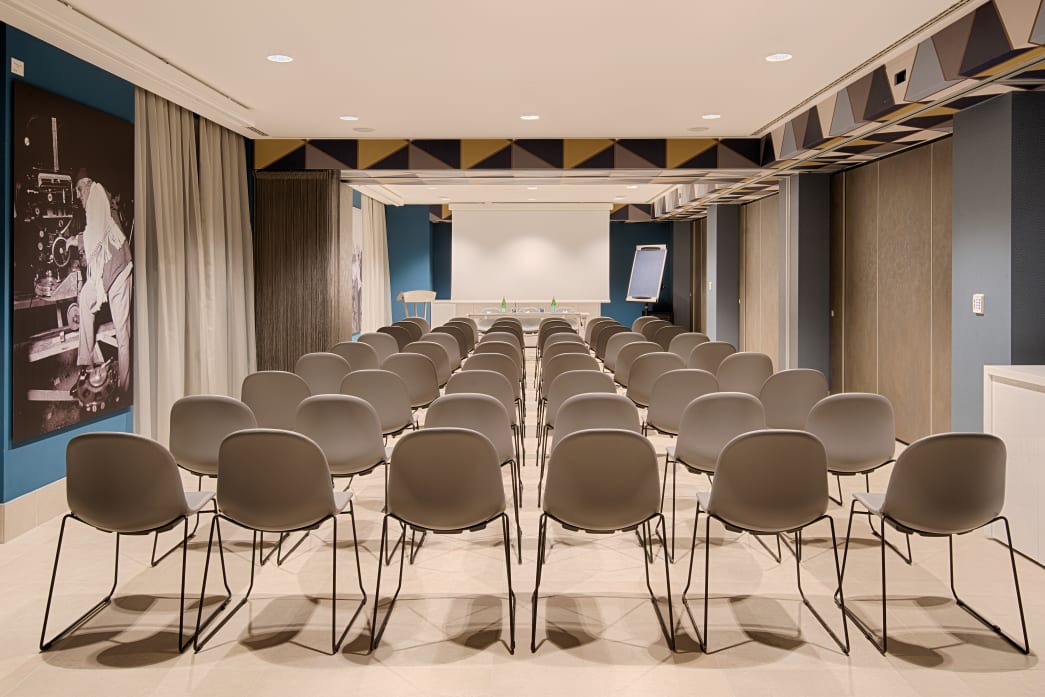Salas de eventos
7
O maior espaço de eventos (CxL)
15 X 29 m.
Capacidade máx. (Pax)
164
REUNIÕES

Salas de Reuniões em Veneza
No Avani Rio Novo Venice Hotel possuímos uma excelente localização para eventos e formações empresariais, muito perto da estação de comboio de Santa Lúcia, a porta de entrada para a cidade dos canais. Contamos com 7 das melhores salas de reuniões em Veneza para a organização de qualquer tipo de evento. As nossas salas estão equipadas com as melhores e mais recentes tecnologias audiovisuais. Se necessitar ou se preferir, pode combinar várias salas para criar um espaço ainda mais amplo.
As nossas salas de reuniões estão situadas perto do bar e dos restaurantes do hotel pelo também poderá contratar connosco um serviço de catering e bebidas. A nossa equipa de profissionais dedicados à organização de eventos encarregar-se-á de todos os detalhes, do princípio ao fim.
DISPOSIÇÃO
-
TEATRO32
-
SALA DE AULA12
-
FORMA EM U15
-
SALA DE REUNIÕES18
-
BANQUETE21
-
DE PÉ30
-
ESPETÁCULO-

DISPOSIÇÃO DOS LUGARES SENTADOS
-
TEATRO32
-
ESCOLA14
-
FORMATO U12
-
BOARDROOM18
-
BANQUETE16
-
COCKTAIL30
-
-

DISPOSIÇÃO DOS LUGARES SENTADOS
-
TEATRO32
-
ESCOLA18
-
FORMATO U15
-
BOARDROOM18
-
BANQUETE14
-
COCKTAIL32
-
-

DISPOSIÇÃO DOS LUGARES SENTADOS
-
TEATRO30
-
ESCOLA12
-
FORMATO U15
-
BOARDROOM20
-
BANQUETE14
-
COCKTAIL25
-
-

Visconti + Rossellini
Tamanho (CxLxA): 6,1x14,7x2,7 m.
Area: 89,67 sq.m.
DISPOSIÇÃO DOS LUGARES SENTADOS
-
TEATRO76
-
ESCOLA36
-
FORMATO U33
-
BOARDROOM36
-
BANQUETE72
-
COCKTAIL70
-
48
De Sica + Fellini
Tamanho (CxLxA): 6,1x14,4x2,7 m.
Area: 87,84 sq.m.
DISPOSIÇÃO DOS LUGARES SENTADOS
-
TEATRO76
-
ESCOLA36
-
FORMATO U33
-
BOARDROOM28
-
BANQUETE72
-
COCKTAIL60
-
48
Visconti + Rossellini + De Sica + Fellini
Tamanho (CxLxA): 14,7x29,1x2,7 m.
Area: 427,77 sq.m.
DISPOSIÇÃO DOS LUGARES SENTADOS
-
TEATRO125
-
ESCOLA-
-
FORMATO U-
-
BOARDROOM-
-
BANQUETE164
-
COCKTAIL130
-
60


