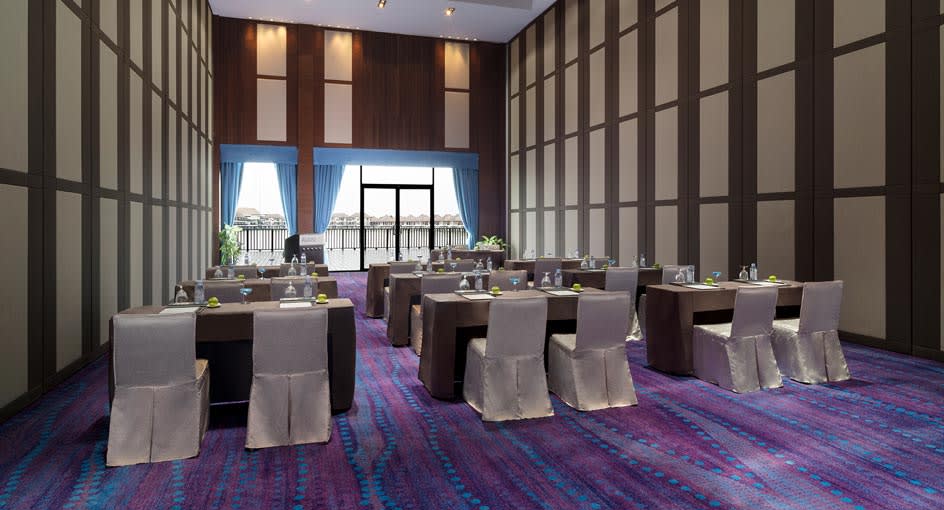Event rooms
8
Largest Event Space (LxW)
42 X 23.5 m.
Max Capacity (Pax)
1,200
Breakout Rooms
6
Meetings

Bring your ideas. We’ll do the rest. With room for up to 1,200 attendees across our meeting venues in Sepang, our service is second to none. Seal the deal, see the sun set below the sea and make the most of what Avani Sepang Goldcoast Resort can be.
Get the team together with water sports and beach games, and reward one another with cocktails by the sea. Unwind with yoga or spa treatments and dine together in one of our many eateries.
SEATING PLANS
-
THEATRE800
-
CLASSROOM500
-
U-SHAPE80
-
BOARDROOM100
-
BANQUET600
-
COCKTAIL1200

From banquets to meetings – we’ll take care of the details. The space is flexible and can be separated to accommodate groups up to 1,200 participants.
SEATING PLANS
-
THEATRE200
-
CLASSROOM100
-
U-SHAPE40
-
BOARDROOM50
-
BANQUET100
-
COCKTAIL350

SEATING PLANS
-
THEATRE300
-
CLASSROOM150
-
U-SHAPE50
-
BOARDROOM60
-
BANQUET200
-
COCKTAIL450

SEATING PLANS
-
THEATRE200
-
CLASSROOM100
-
U-SHAPE40
-
BOARDROOM50
-
BANQUET100
-
COCKTAIL350

A section of the ballroom with its own access points and AV systems can be set up in a range of layouts for up to 350 participants.
SEATING PLANS
-
THEATRE300
-
CLASSROOM150
-
U-SHAPE50
-
BOARDROOM60
-
BANQUET200
-
COCKTAIL450

Cocktails, banquets or meetings – we’ve got it all under control. The natural light function space is flexible and can be separated to accommodate groups up to 450 participants.
SEATING PLANS
-
THEATRE50
-
CLASSROOM30
-
U-SHAPE30
-
BOARDROOM20
-
BANQUET40
-
COCKTAIL100

SEATING PLANS
-
THEATRE80
-
CLASSROOM50
-
U-SHAPE30
-
BOARDROOM20
-
BANQUET50
-
COCKTAIL200

SEATING PLANS
-
THEATRE50
-
CLASSROOM30
-
U-SHAPE30
-
BOARDROOM20
-
BANQUET40
-
COCKTAIL100

PROMOTIONS
SEE OUR SPECIAL OFFERS

MEETINGS BY THE SEA
From





